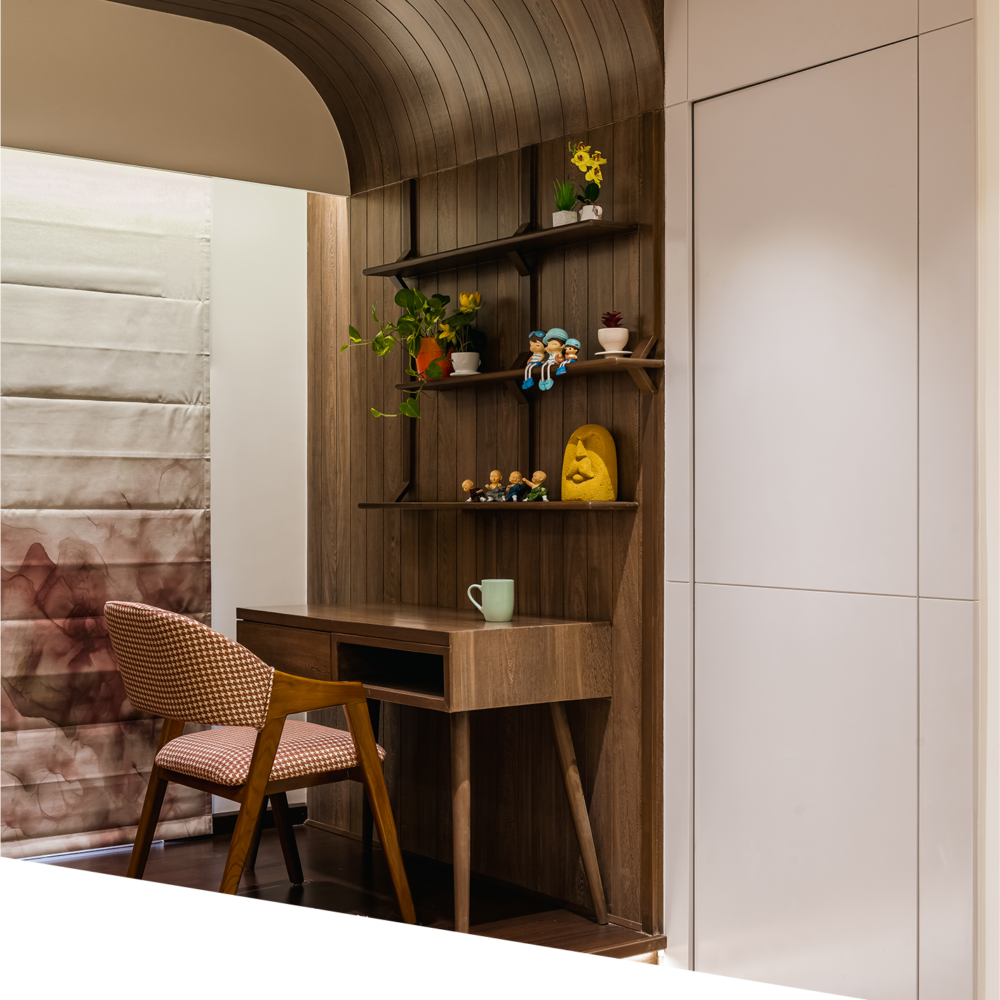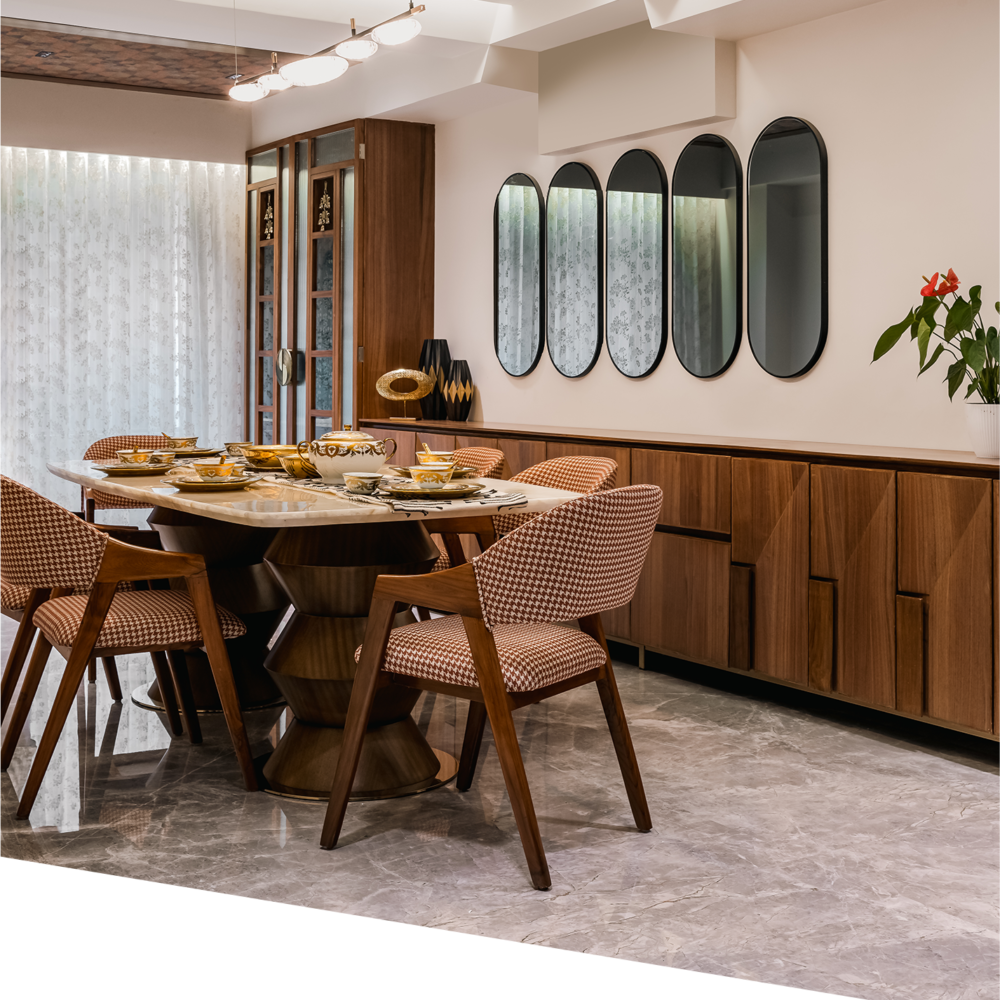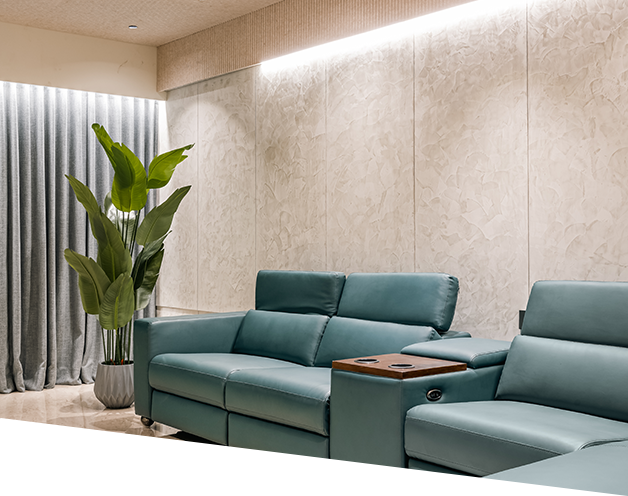Elegant 6000 sqft. Home of Ulka & Sanjay Mehta
Client
Ulka & Sanjay Mehta
Year
2024
Style
Modern with traditional elements
Location
Ahmedabad, Gujarat
Purpose
Residential
Built-up Area
6000 sq. ft.




Project Highlights
This home was designed with a retired couple in mind, emphasizing ease and elegance in daily living. The minimalist, low-maintenance design ensures that the space remains both functional and aesthetically pleasing, reducing the need for constant upkeep while maximizing comfort and simplicity. Every element, from the layout to the materials used, is tailored to provide a serene and welcoming environment that meets the couple’s needs both now and in the future.
Design Concept

Minimalist Approach
The home’s minimalist design emphasizes clean lines and a neutral color palette, creating a serene and clutter-free environment. Every element is carefully selected for both its aesthetic and functional value, ensuring that the space feels open and inviting while remaining highly practical.
Subtle Passage Wall
The subtle passage wall is a unique design feature that introduces warmth and character to the home. Crafted from natural materials, it seamlessly integrates with the minimalist aesthetic while providing a subtle yet distinct division between living areas, enhancing the overall flow and coherence of the space.


Timeless Elegance
This home achieves a timeless elegance by blending modern design principles with traditional elements. The result is a space that feels both contemporary and classic, offering a sense of comfort and sophistication that will remain stylish and relevant for years to come.

