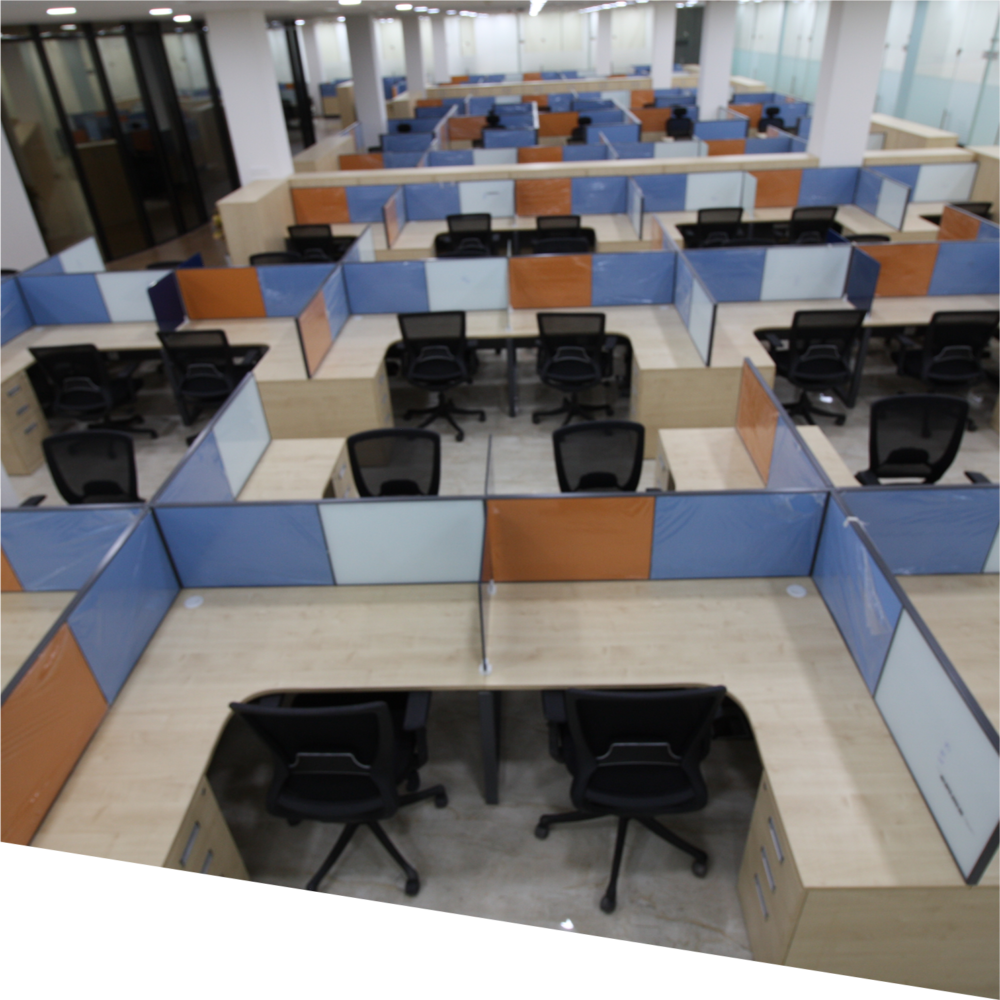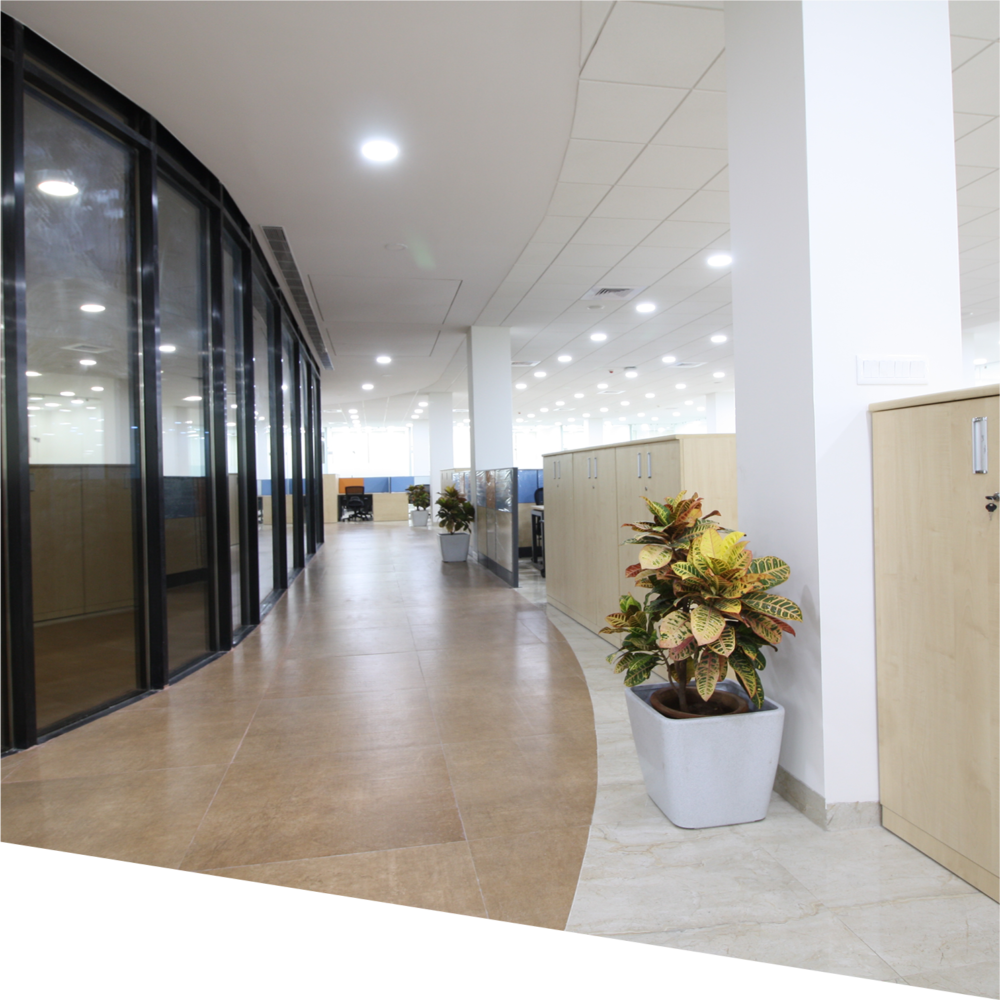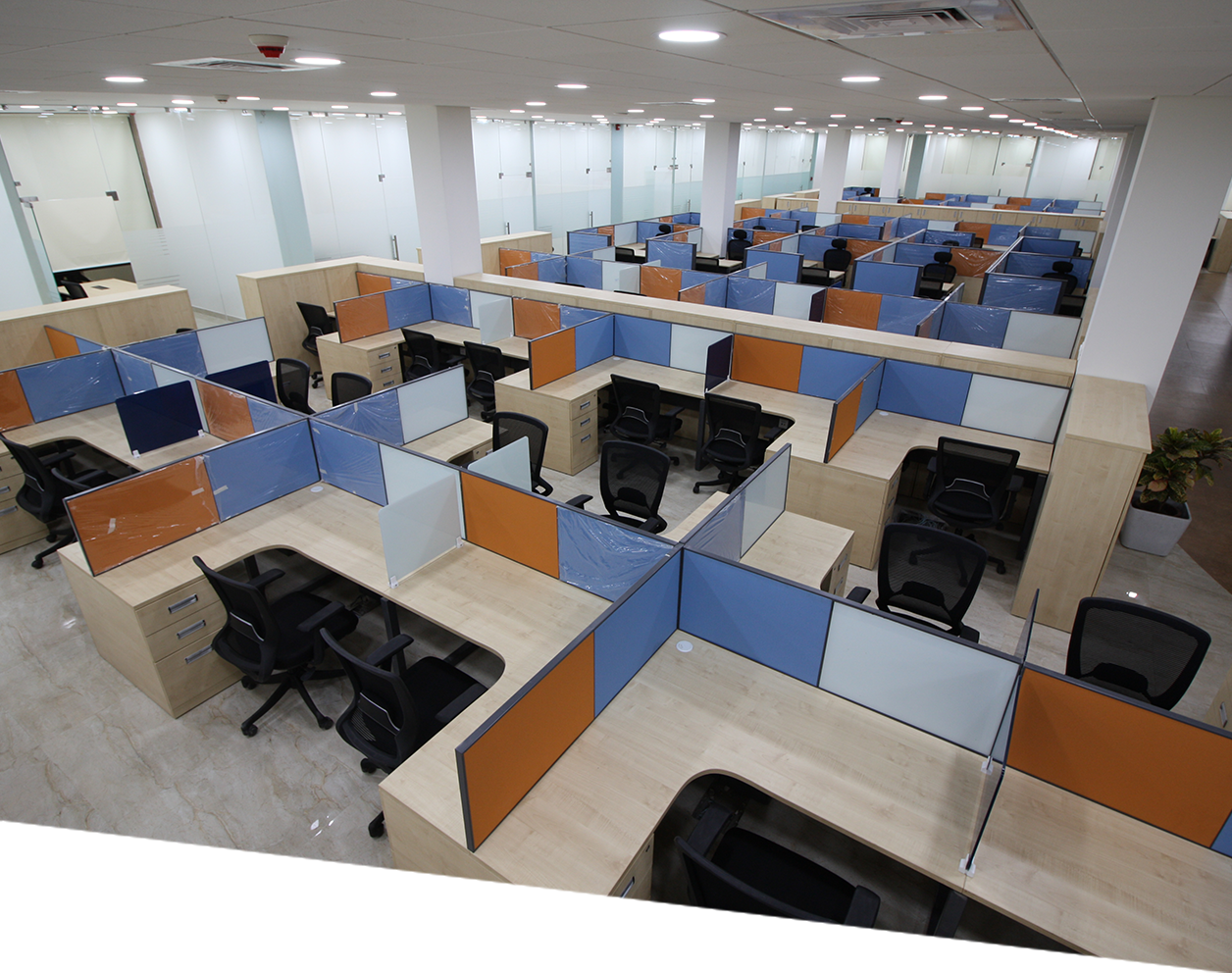Comprehensive Design for a Corporate Hub
Client
APM Terminals
Year
2016
Style
Contemporary Corporate
Location
Pipavav Port
Purpose
Commercial
Built-up Area
20,000 sq. ft. (10,000 sq. yd. site)




Project Highlights
APM Terminals’ corporate hub combines strategic space planning and innovative design to create a modern workspace. Spanning 20,000 sq. ft. on a 10,000 sq. yd. site, this facility features a central garden that provides an overall view and a serene environment for employees. The design focuses on both functionality and aesthetic appeal, ensuring a productive atmosphere.
Design Concept

Exterior Design
The front elevation presents a sleek corporate facade, featuring a curved wall and glass facade strategically designed to mitigate the effects of wind in the area. This innovative approach not only enhances the building’s aesthetic but also protects the interior from harsh weather conditions. The exterior’s clean lines and modern materials create a strong corporate identity while ensuring durability.
Interior Space Planning
The interior layout is meticulously planned to optimize functionality and employee comfort. Key areas include open workspaces, private offices, and collaborative zones that encourage teamwork. Breakout areas and meeting rooms are seamlessly integrated, promoting an open and inviting atmosphere. The central garden acts as a focal point, providing natural light and a refreshing view from various angles within the office.


Landscaping and Surroundings
The surrounding landscaping complements the architecture, with lush greenery that enhances the overall environment. The central garden serves as a tranquil retreat for employees, fostering well-being and creativity. Thoughtful landscaping design also contributes to sustainability, providing natural insulation and improving air quality.
Constructed within a year, this project reflects a commitment to efficient execution while maintaining high standards of design and quality.

