A Modern Neo-classical 9000 sqft. Residential Retreat
Client
Shah House, East Ebony
Year
2021
Style
Neo-Classical & Modern
Location
Tanzania
Purpose
Residential (builder house revamp)
Built-up Area
9,000 sq. ft.
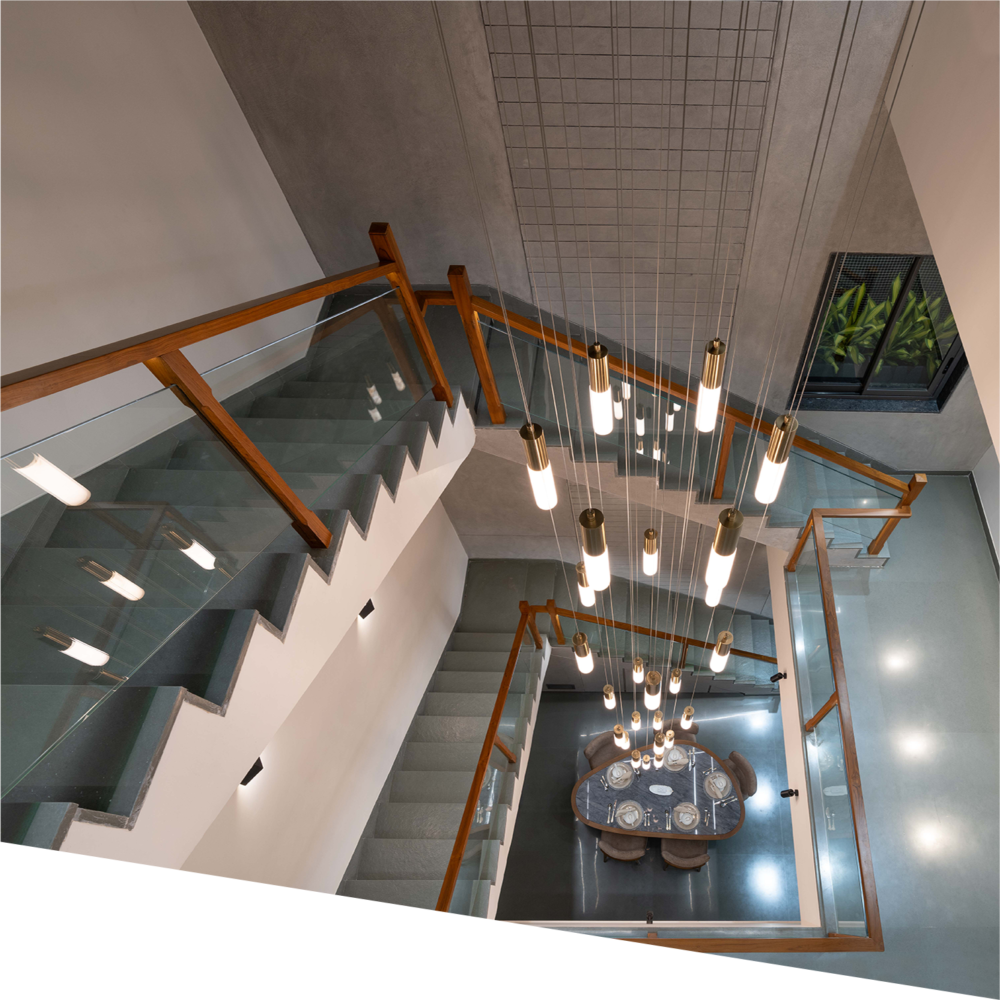
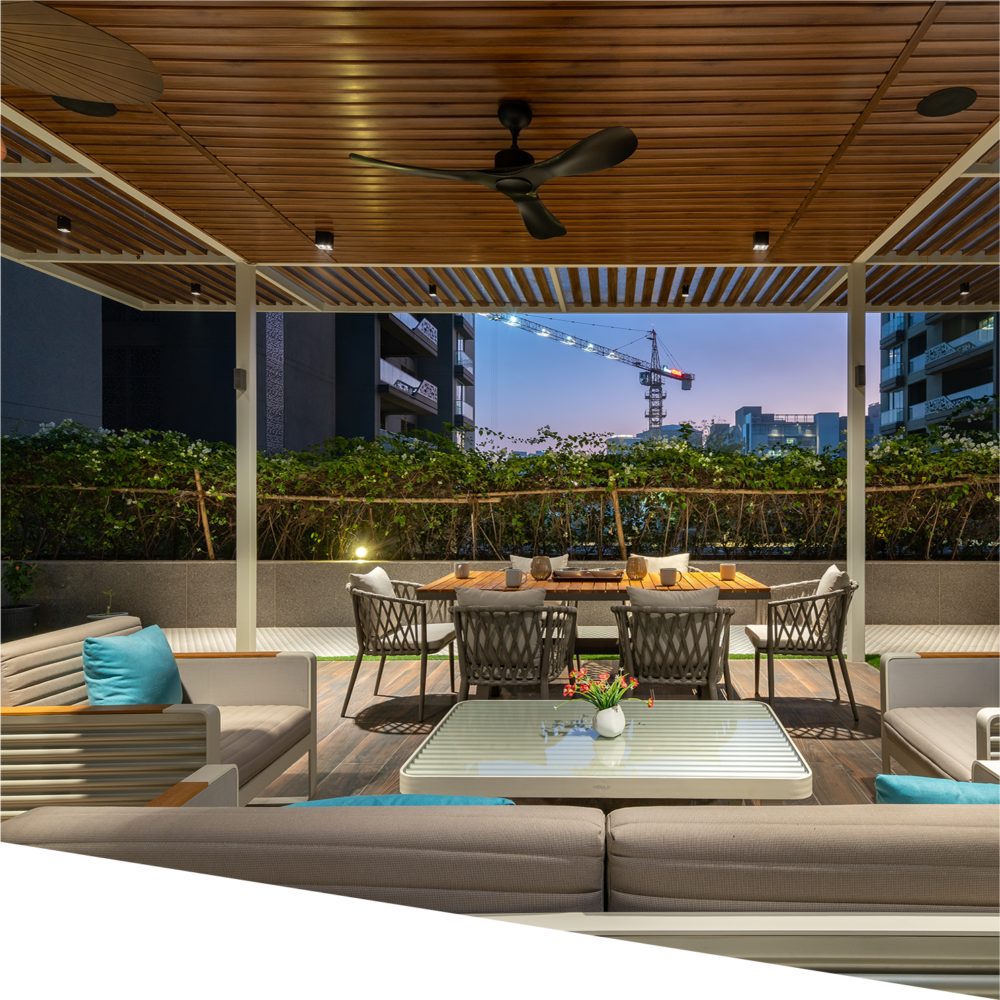
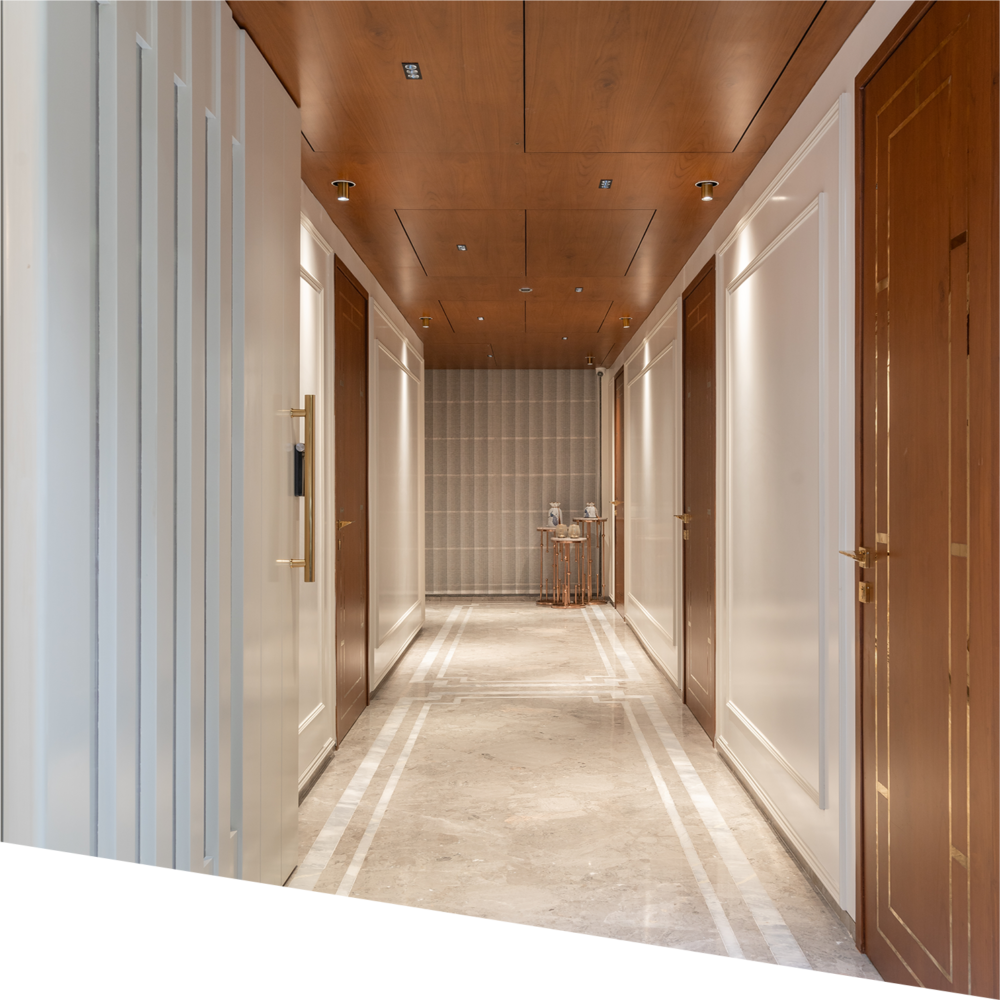

Project Highlights
Shah House is a refined residential project that reimagines an existing sample house to meet the client’s unique requirements. Originally constructed as a sample house, this underwent significant redesign to incorporate modern Indian trends while maintaining its neo-classical roots. The emphasis on storage solutions and practicality was paramount.
Design Concept
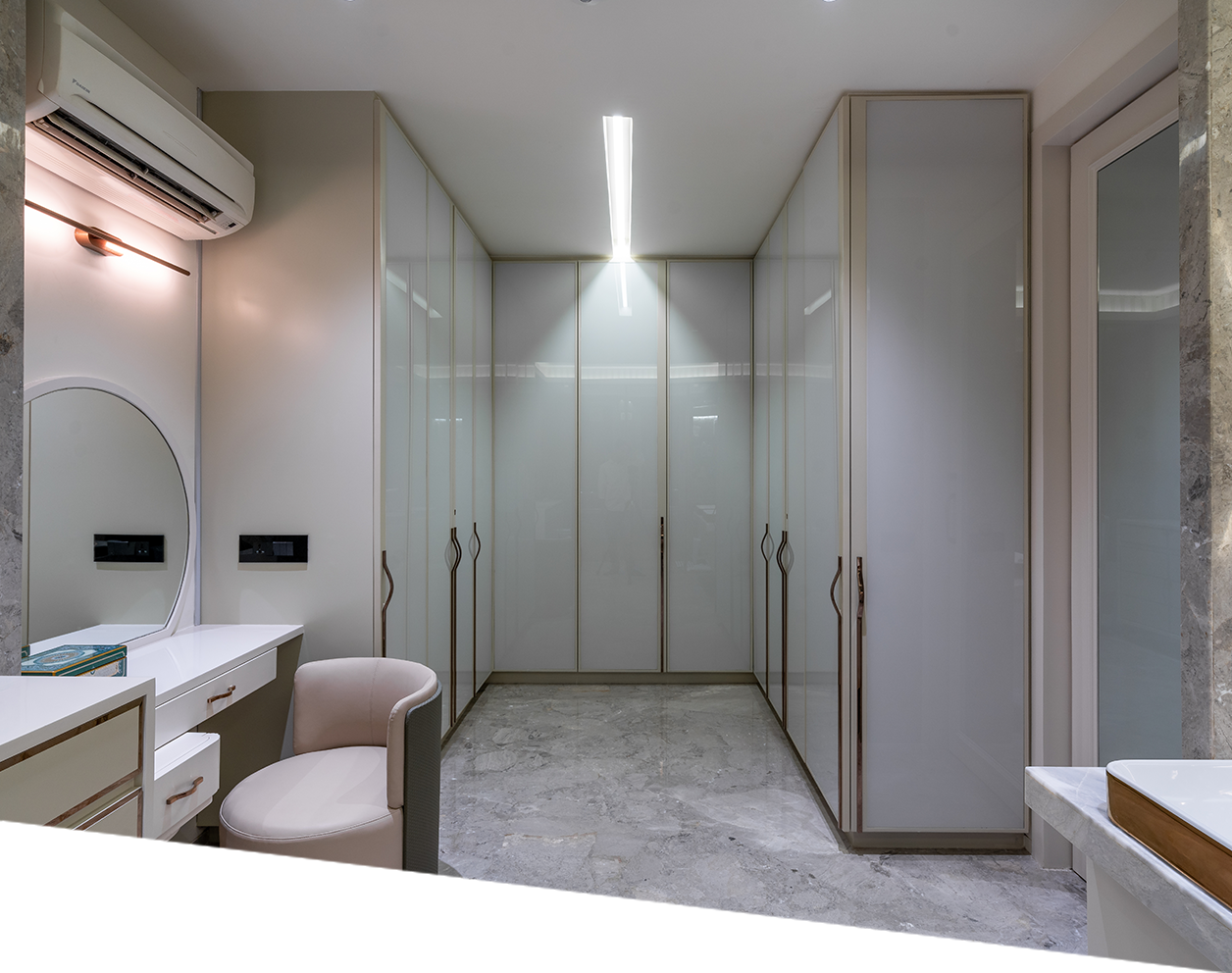
Revitalized Interiors
The redesign focused on enhancing the existing structure rather than building from scratch. With internal changes limited by the original layout, the challenge lay in optimizing the space. Practical storage solutions were incorporated to maximize functionality without compromising the aesthetic appeal. The pre-foyer area serves as an elegant transition to the main living spaces, seamlessly integrating modern elements into the classic design.
Furniture and Aesthetics
Incorporating furniture sourced from China, the design updates integrate elements of contemporary Indian trends, providing a cohesive look that appeals to the client’s taste. The fusion of styles enhances the overall aesthetic, ensuring that the home feels both luxurious and functional.
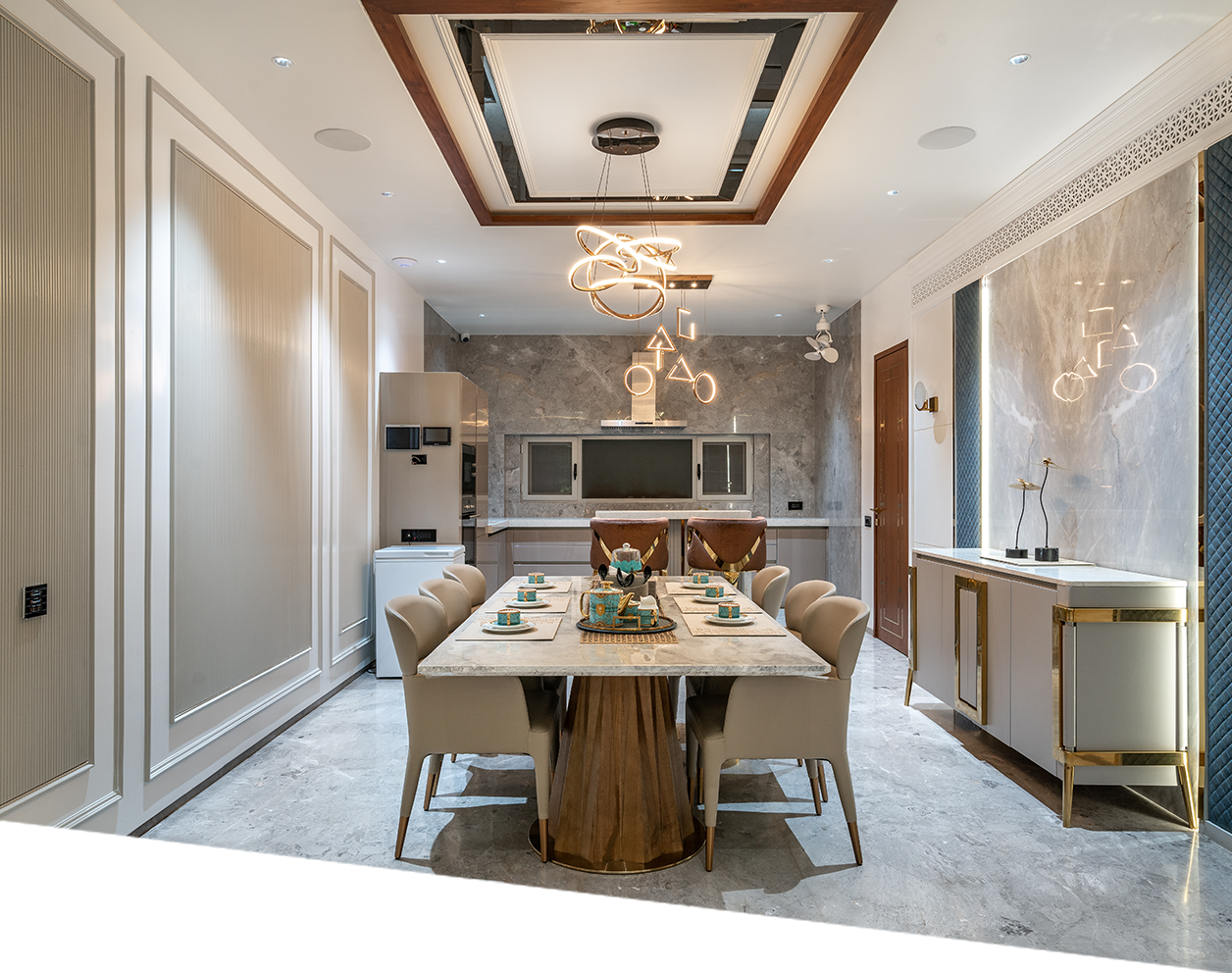
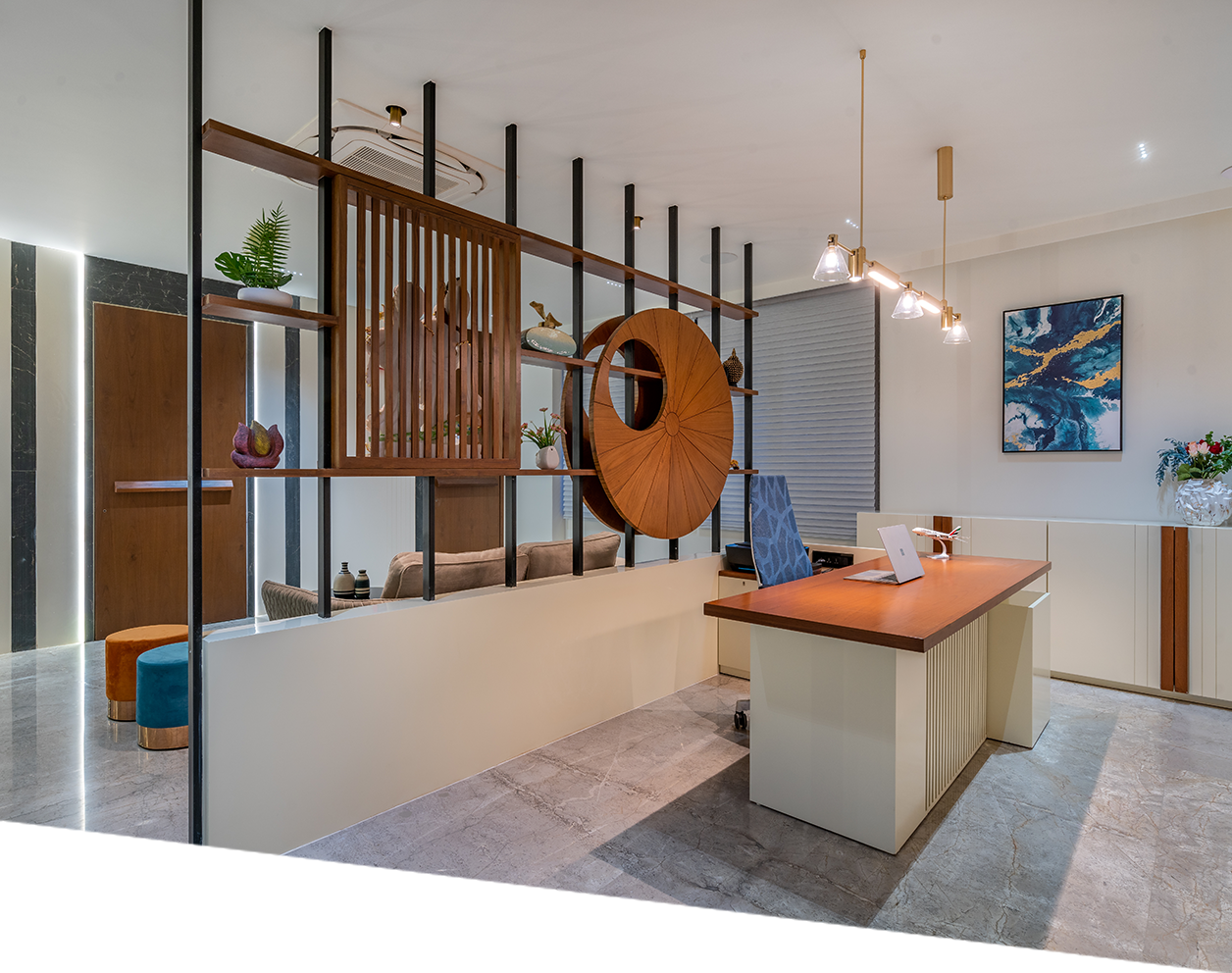
Foyer and Office Space
The design includes a pre-foyer that serves as a welcoming entrance to the home, transitioning into a dedicated workspace for the client’s office. This area is designed to reflect professionalism while ensuring comfort, setting the tone for the rest of the residence.
Focus on Stone Work
A major challenge during the redesign was the existing structure, which limited the ability to make significant internal changes. However, the project focused on enhancing the stone work on the walls, creating a striking visual impact while respecting the original layout. This stone detailing serves as a centerpiece of the design, showcasing craftsmanship and elevating the home’s sophistication.
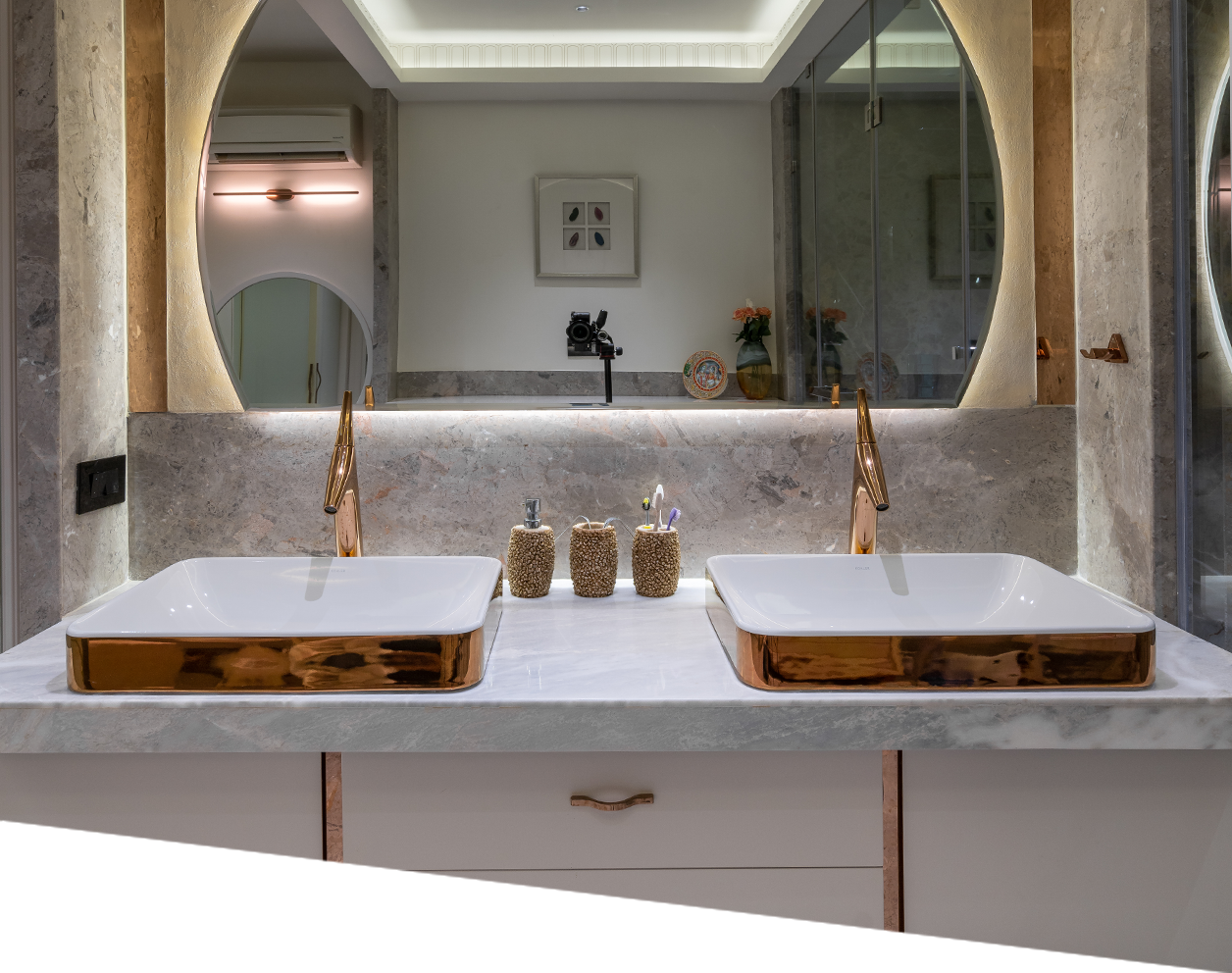
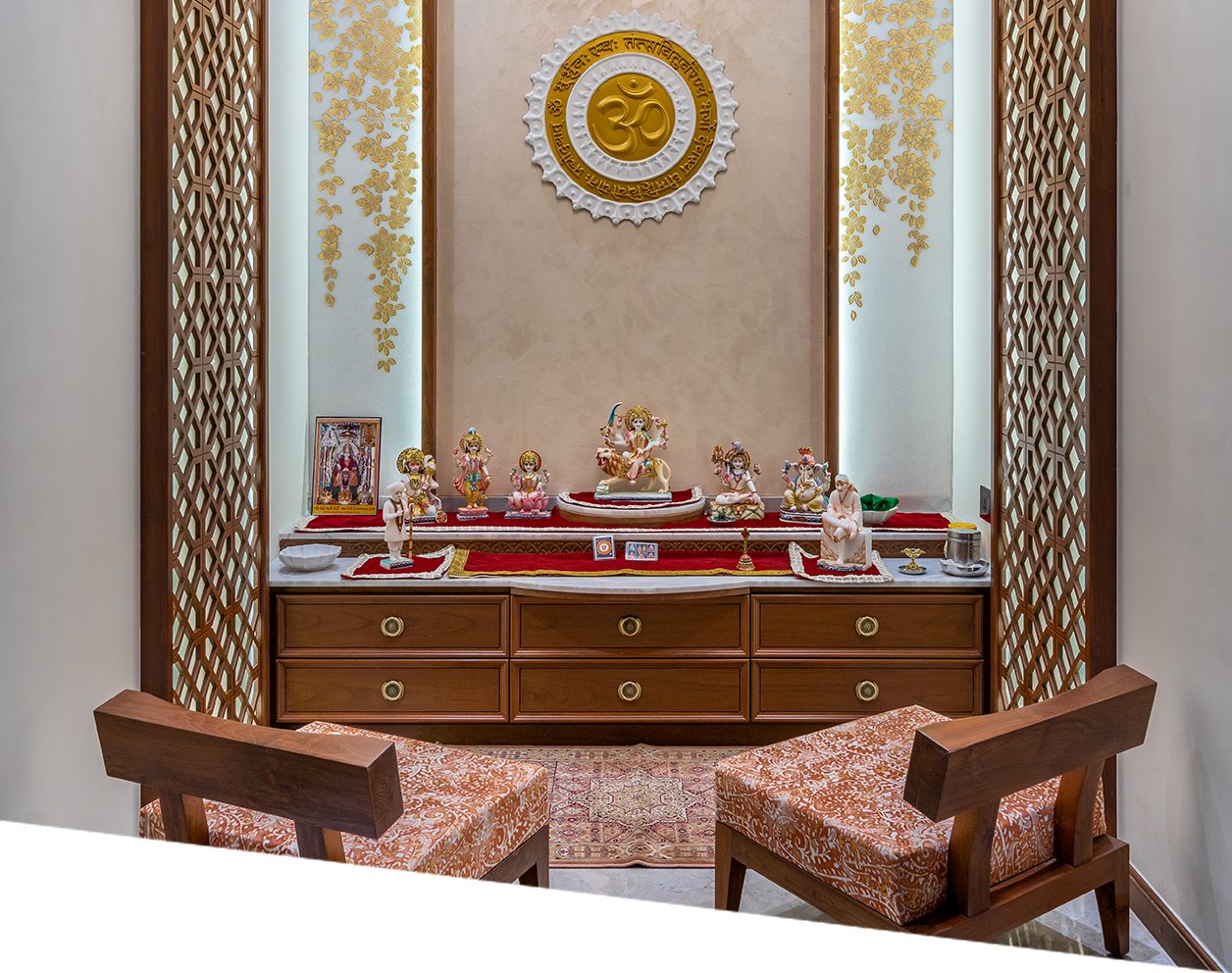
Challenges and Solutions
Redesigning Shah House rather than starting from scratch presented unique challenges, particularly in terms of working within the constraints of the existing structure. The inability to alter internal layouts required innovative solutions to optimize space and storage. Close collaboration with builders was essential to navigate these limitations effectively, ensuring that the final design met the client’s vision without compromising on quality.

