10,000 sqft Bespoke Fusion of a Farm House and First Home
Client
Mayur Shah
Year
2023
Style
Modern & Classy
Location
Ahmedabad, Gujarat
Purpose
Residential
Built-up Area
5,000 sq. yards
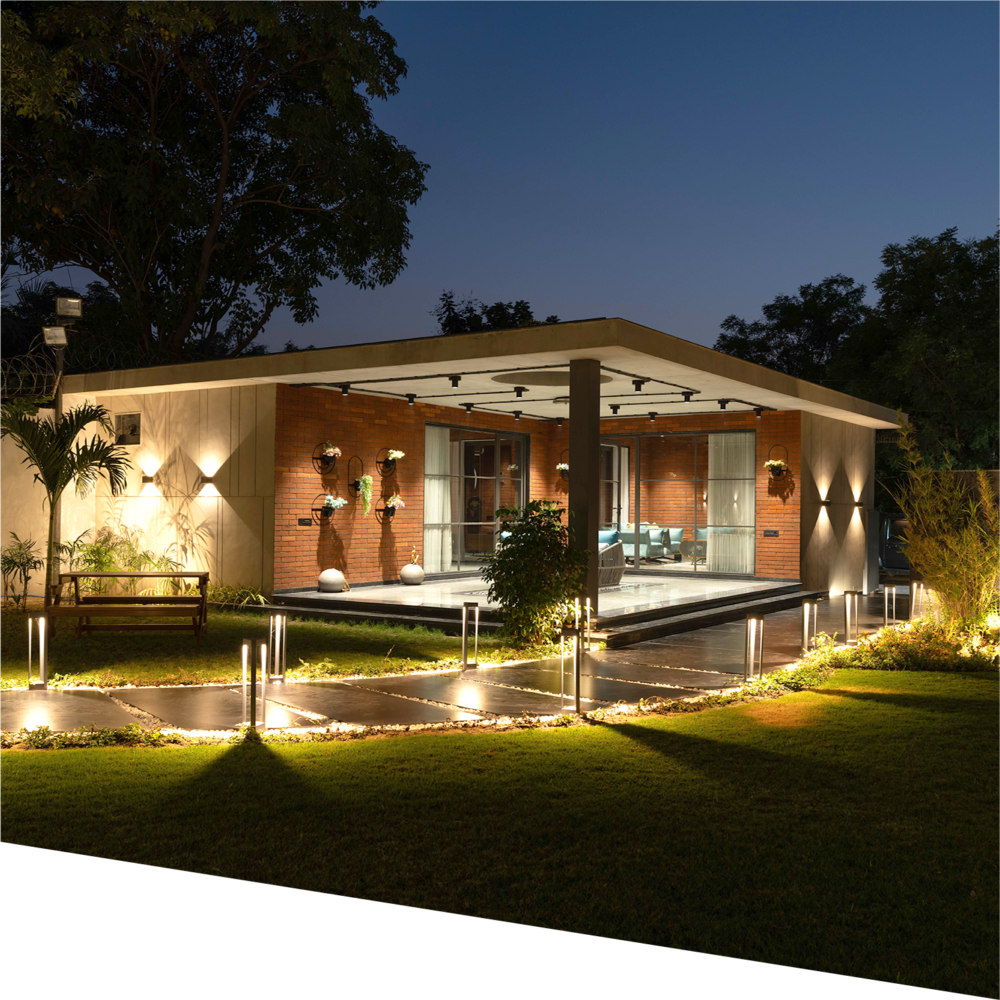

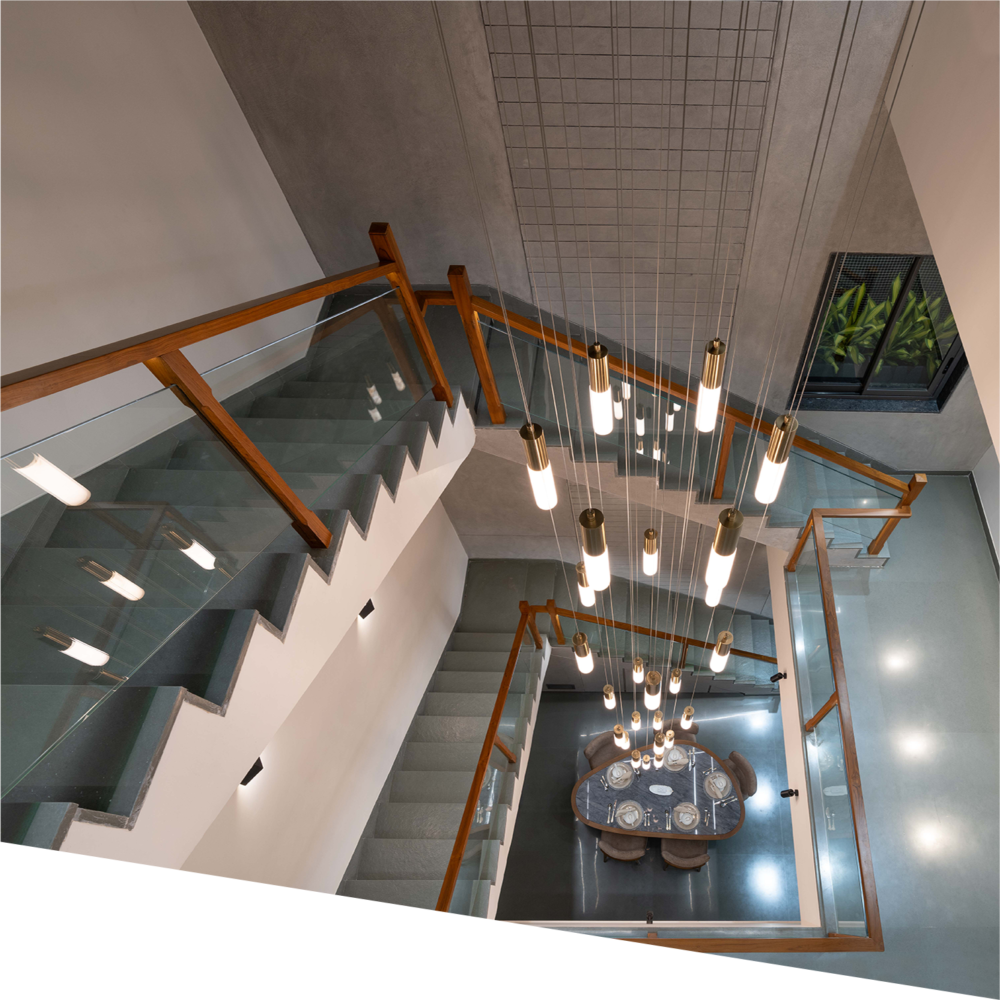

Project Highlights
Mayur Shah Farmhouse transforms a weekend retreat into a versatile first home. Set on a sprawling 5,000 sq. yard landscape, this project needed a new proposal to enhance its functionality and aesthetic appeal, creating a seamless blend of modern living with the comforts of a weekend getaway.
Design Concept
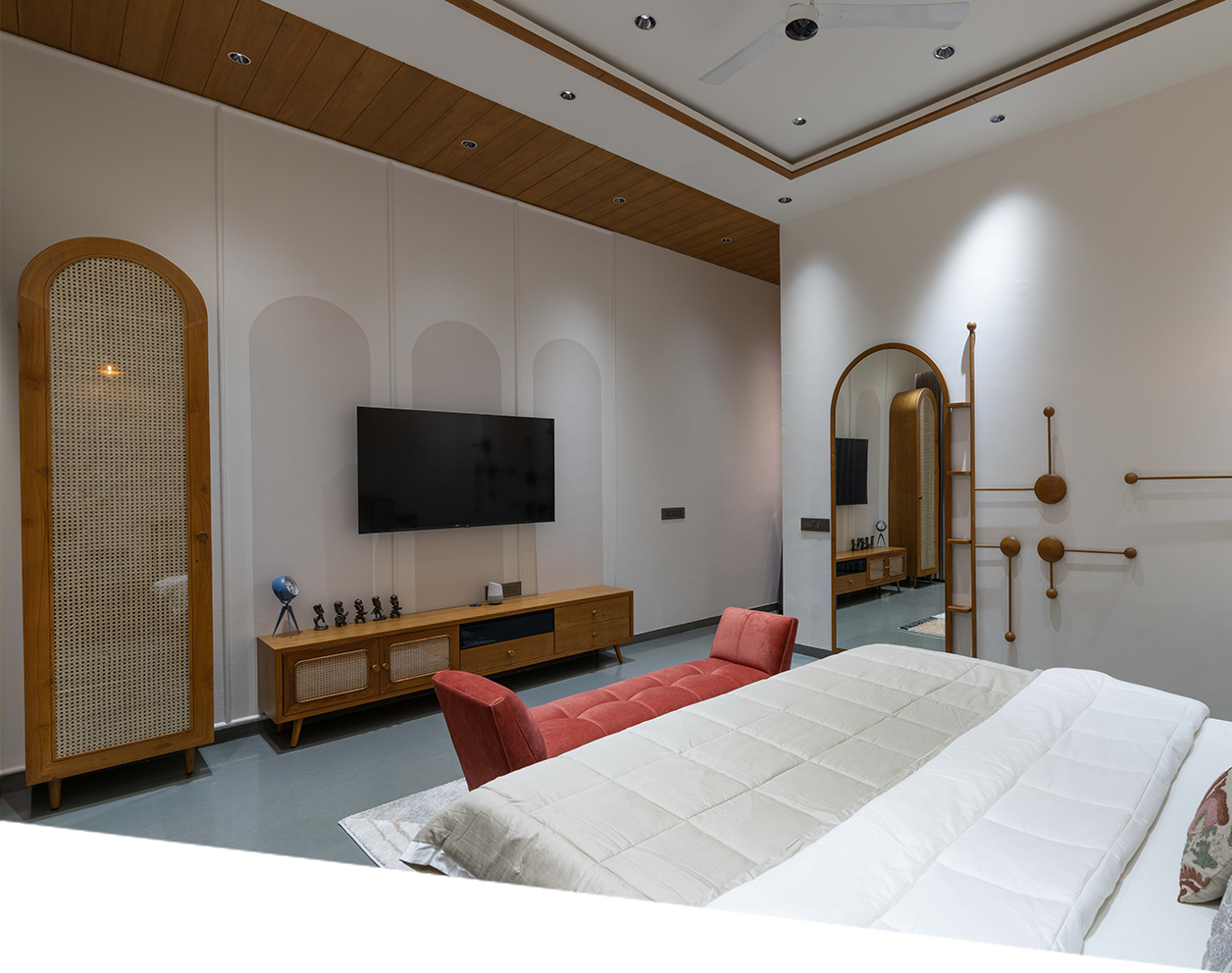
Versatile Living Space
The farmhouse design emphasizes simplicity and elegance, catering to the dual purpose of serving as both a first home and a weekend escape. The layout fosters a sense of openness while incorporating cozy nooks for relaxation. Strategic zoning ensures that living, dining, and recreational areas are well-defined yet interconnected, enhancing the flow of the space.
Landscaped Surroundings
The landscape plays a vital role in the overall design, creating an inviting outdoor environment that complements the architecture. Thoughtful landscaping enhances the natural beauty of the area, offering various spots for leisure and outdoor activities. This integration of nature encourages a peaceful lifestyle while maintaining the modern aesthetic of the home.
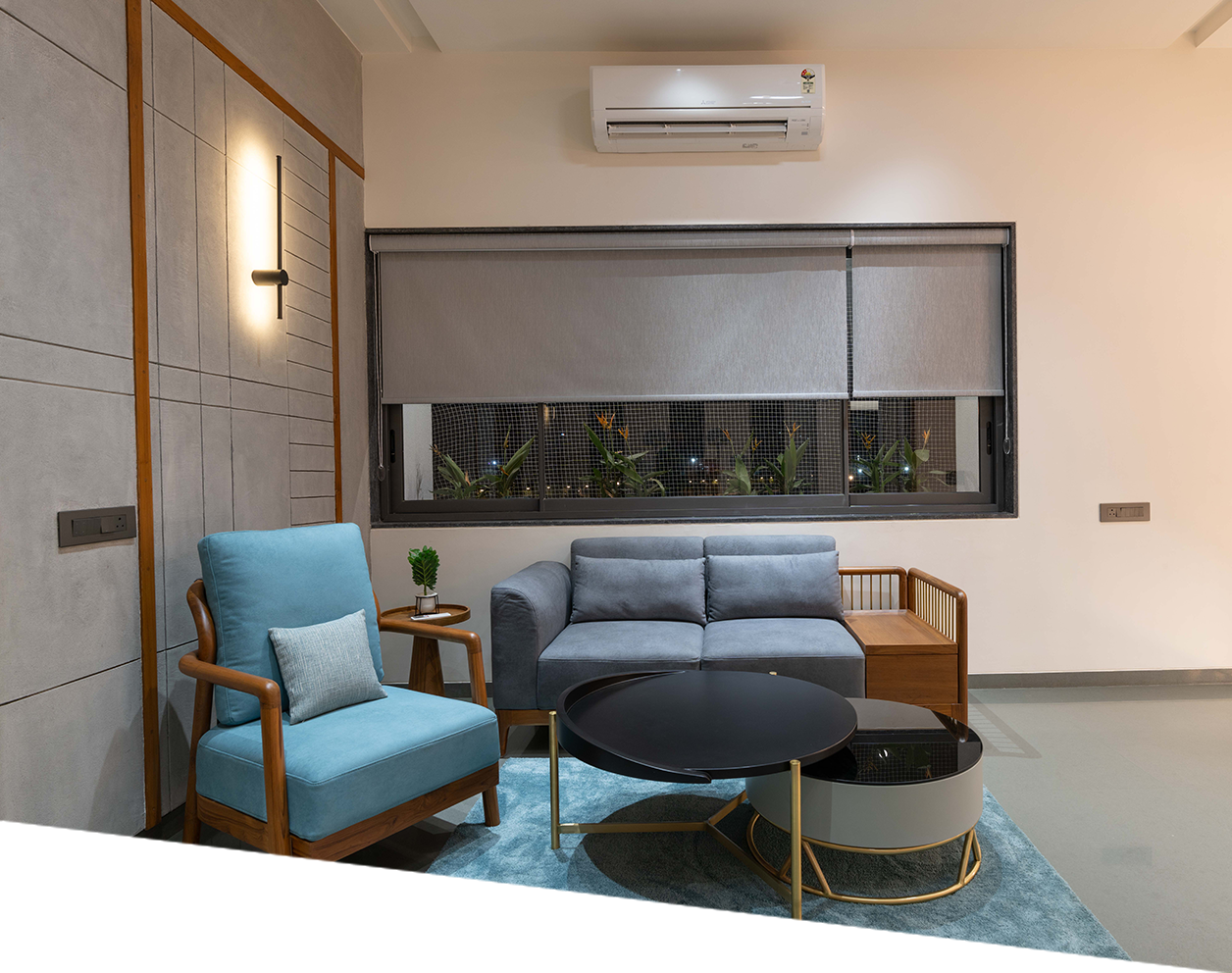
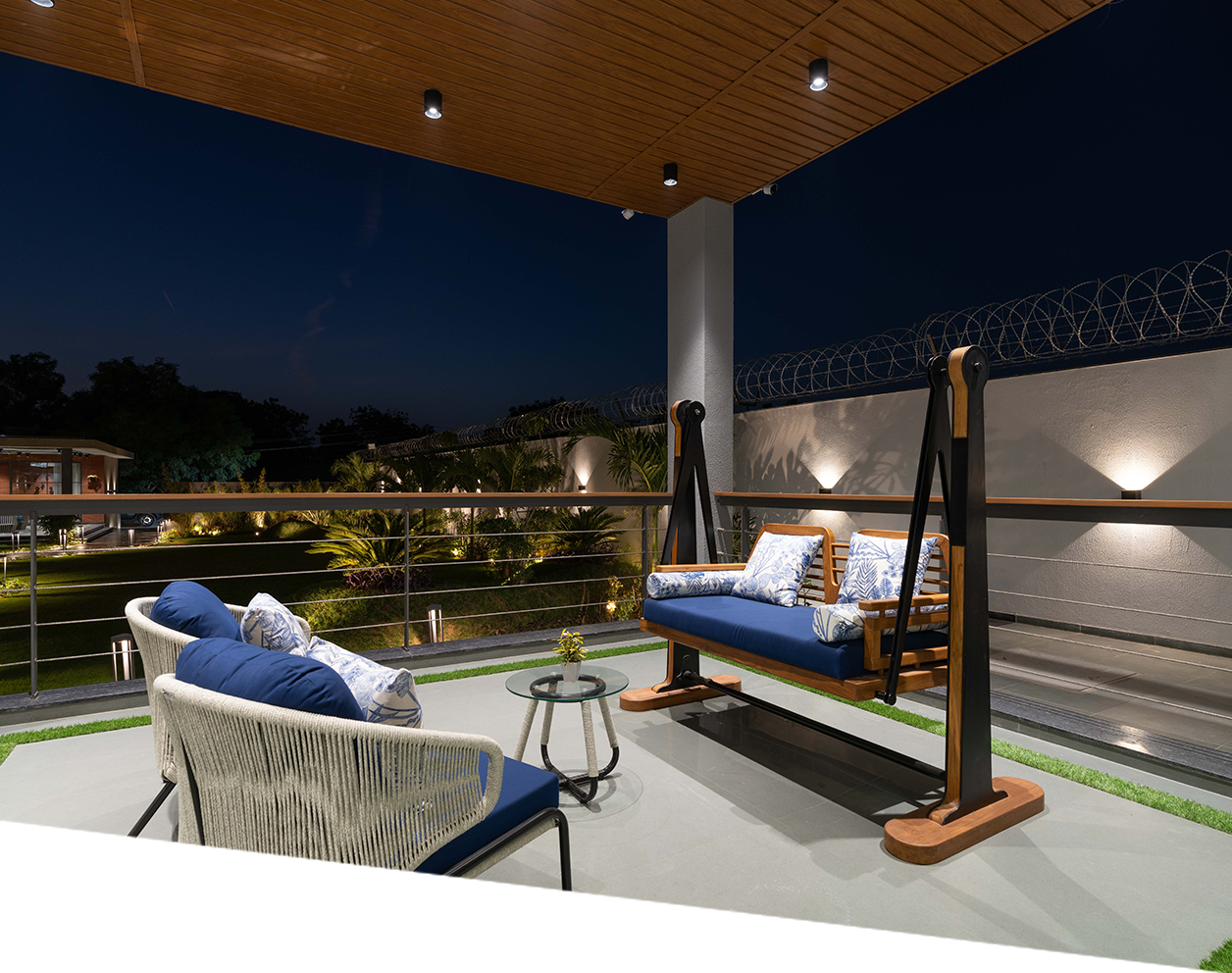
Modern Aesthetic
The modern concept prioritizes clean lines and a minimalist approach, ensuring that the design remains both classy and functional. The use of contemporary materials and finishes reflects a sophisticated style while ensuring durability and ease of maintenance, making it ideal for a first home.

